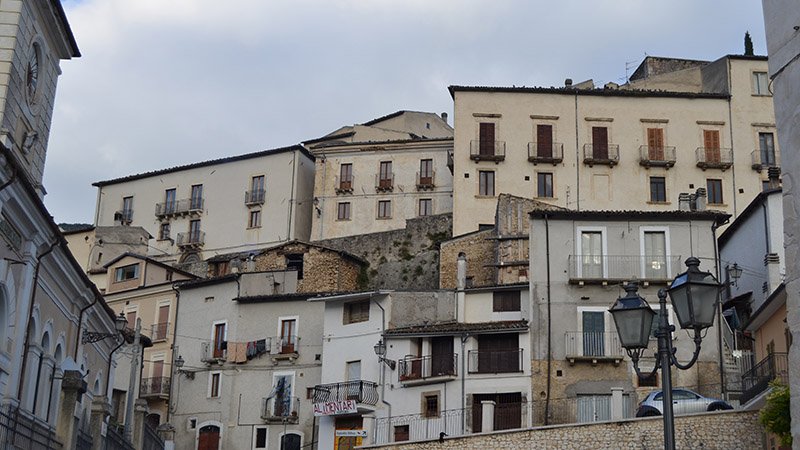Project Description
TECHNOLOGY: Laser scanner
CONTRACTING AUTHORITY: Private clients
YEAR: 2015
The whole built-up area is situated in the historical centre of Castel di Ieri, covering a gross area of approx. 2500 m2. A thorough surveying campaign of the area has been performed in order to “study” the volumes and the conservation state, as well as to analyse the level of vulnerability of earthquake affected structures. A laser scanning survey has also been performed in order to measure the volumes of indoors and outdoors area. A photographic survey has helped to record images of the buildings at the time when the survey was performed. The scale 1:100 plans are a very important part of this project. As usual, each building is represented in 2D (plans, sections, elevations), which gives a thorough description of materials, structures, conservation state, altitudes.











