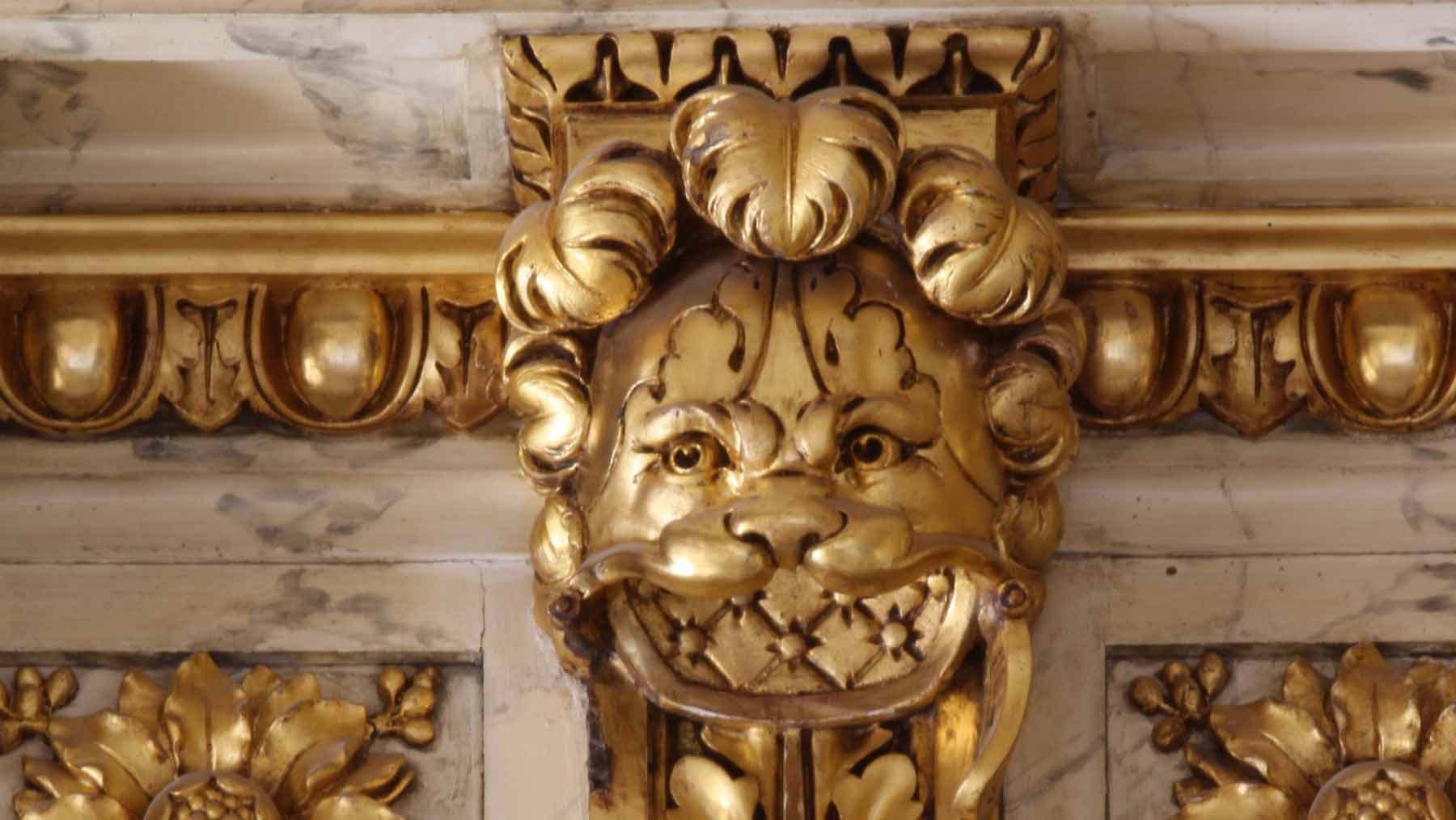Project Description
TECHNOLOGY:
Scanner Laser
CUSTOMER:
M.A.S., Paris Affine design-Paris
YEAR:
2013
Scanner laser survey of the stairs at the first floor and of the two monumental staircases connecting the upper floors.
1:20 scale plans and internal elevations of halls and structures which have been surveyed.
Photographic panotour of the halls ,2D and Panotour carried out in collaboration with Ikare srl.













